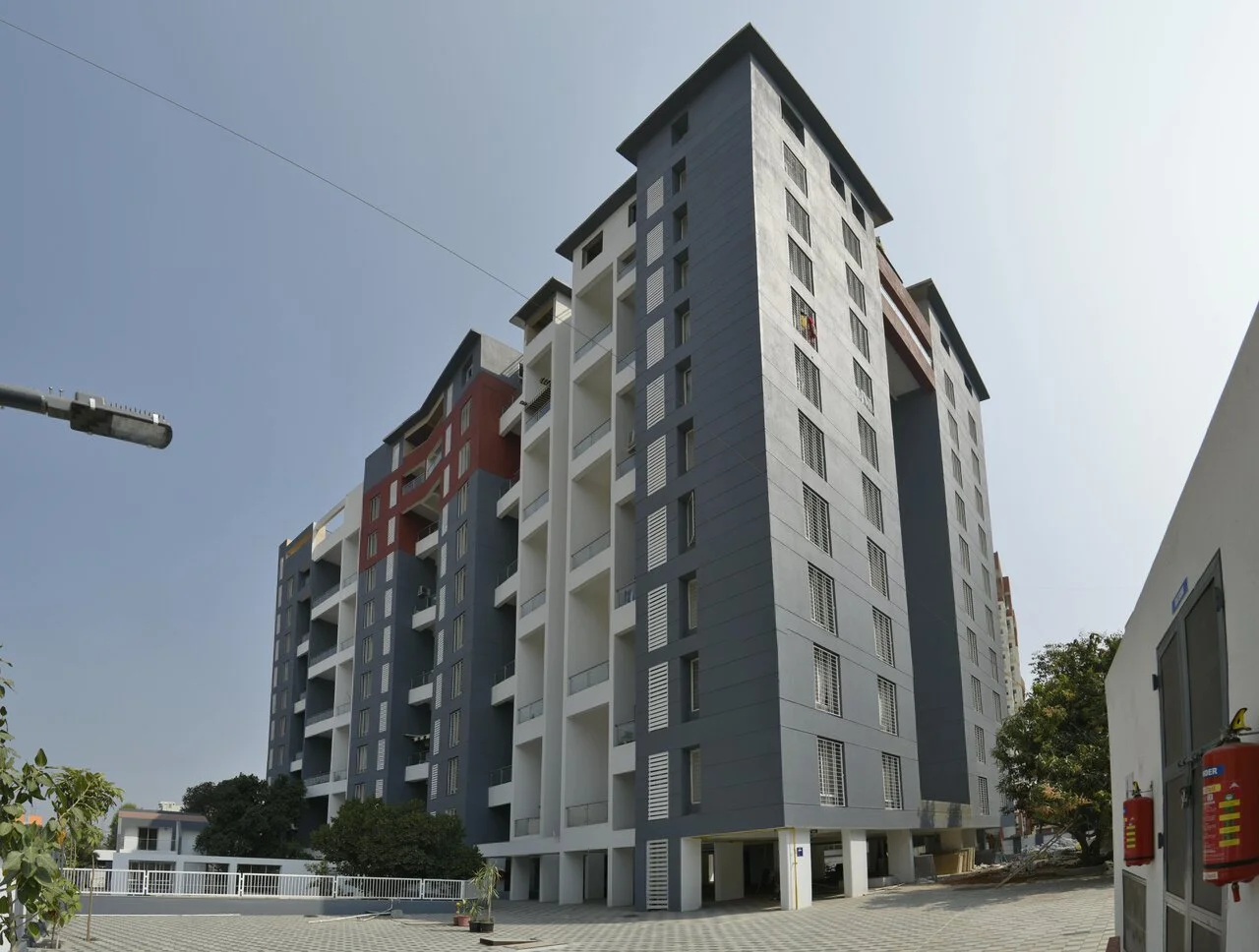













RCC frame structure
Internal and External 6" Thick Brickwork.
Internal walls Sunla finish, sand faced cement plaster for external walls, Ceilings finished in Gypsum.
Internal - Oil Bound paint and External - Apex Emulsion or equivalent.
800mm X 800mm vitrified tiles in Hall + Dining, 600mm X 600mm vitrified tiles in other rooms.
Concealed plumbing with Premium Jaquar / equivalent hot / cold diverter, Flush Valve and Health Faucet in Toilets, Hindware / Parryware sanitaryware in Toilets.
Designer laminated Main Door.
High Quality Aluminium Sliding Windows with Mosquito Net & Safety Grill,Toughened Glass clad steel railings to Balconies.
Kitchen platform with sink, regular Dado tiles with full height.
Anti skid Ceramic Flooring and Dado up to full height with Premium Sanitary ware, Exhaust Fan ELECTRIFICATION - Concealed Copper Wiring, branded 2 G switches, Cable TV point for each room and Common Areas & Lifts.
Send an email to pravin.shimpi@rawatrealty.com to for vailable for enquires and collaborations.