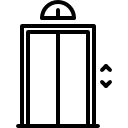Rawat Realty is a flagship company of Rawat Brothers, a
brand that has been serving Pune since 1970. Whatever we
do is with the goal of pleasing the consumer to the fullest
and giving them the best. This is because we are in touch
with reality. Rawat Realty has always sought to be different.
Different in every aspect, be it the selection of the locale for
our projects, or for that matter the elevations we choose or
the amenities we provide our valued clientele. Our projects
feature an eye for details, high quality construction
standards, innovative structural designs, meticulous project
planning and flawless execution Rawat Realty is a dream
come true for us, and we are now certainly in the business
of making all your dreams come through us!
Karve Road offers a perfect blend of convenience,
connectivity, and a serene environment. It is located
in the heart of the city. Experience the joy of
shopping, dining, and entertainment with a number of
malls, multiplexes, restaurants, and cafes dotting the
Karve Road. With its prime location, luxurious
residences, educational institutions, retail and
entertainment options, and excellent connectivity, this
neighborhood promises an enriched lifestyle and a
vibrant community. The safety and security of
residents are given utmost priority on Karve Road.
Discover the perfect home that suits your aspirations
and preferences at Karve Road.











